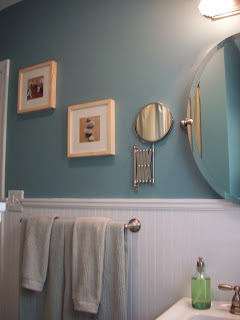We have a few things to do yet:
Build risers for hope chest.
Finish and hang curtains
Install branch shelves on tree.
Hang pictures above hope chest.
Finish baby girl quilt.
but otherwise: Here it is!

Grandmother's hope chest. Andrew will build risers for it. Then it is the changing table. Prints are from a book and will be hung with a mirror above the changing table.

Bird cards from Land of Nod. Little birds and bird houses various stores. Children's games were from Andrew's grandma and grandpa's house. The boys used to play with them while growing up.

Butler desk was made by Andrew's great great grandpa.

Book/nursing nook

See the wooden game? It's about 20 years old!

This is the quilt for if baby is a little boy.

Tree is missing branch shelves.

Cat's meow of church we were married in. Sign says: We loved you even before you were born.

This quilt is going to grandma's house.
 Grandmother's hope chest. Andrew will build risers for it. Then it is the changing table. Prints are from a book and will be hung with a mirror above the changing table.
Grandmother's hope chest. Andrew will build risers for it. Then it is the changing table. Prints are from a book and will be hung with a mirror above the changing table.



































